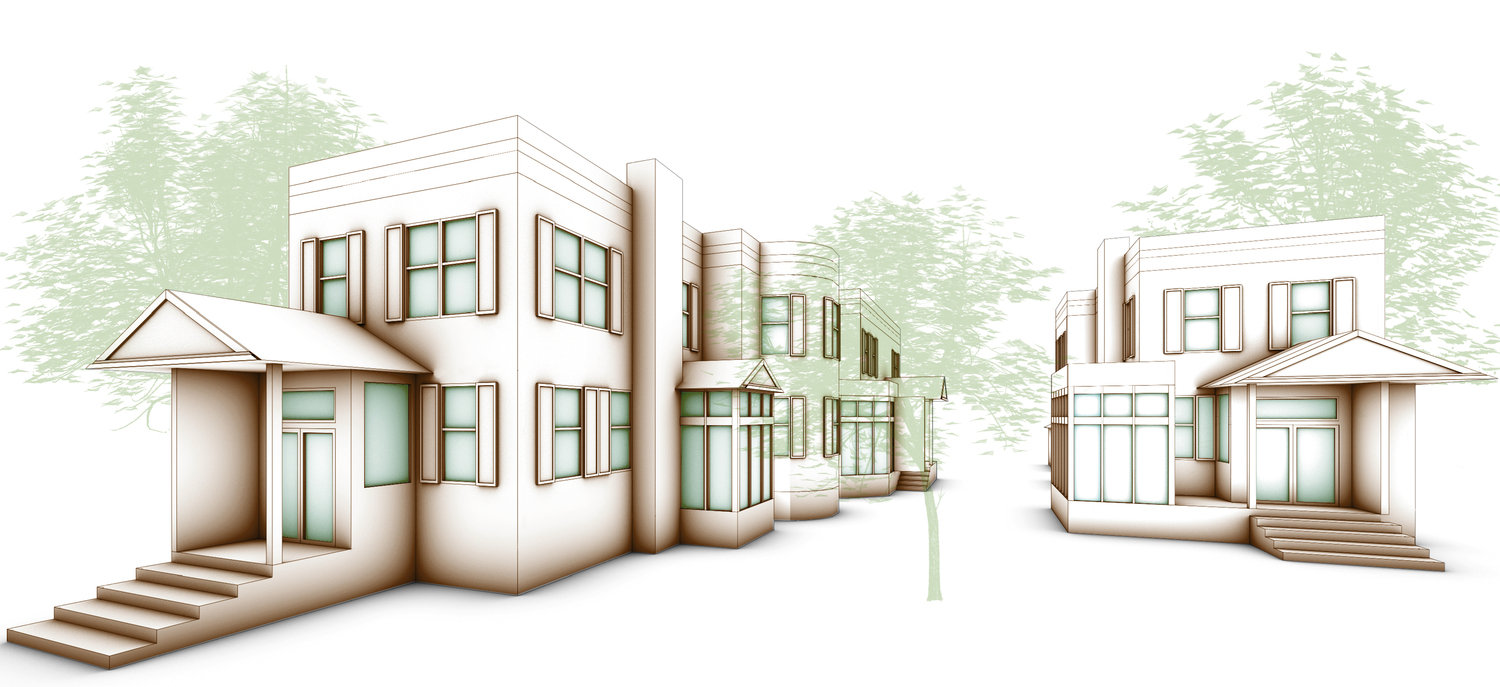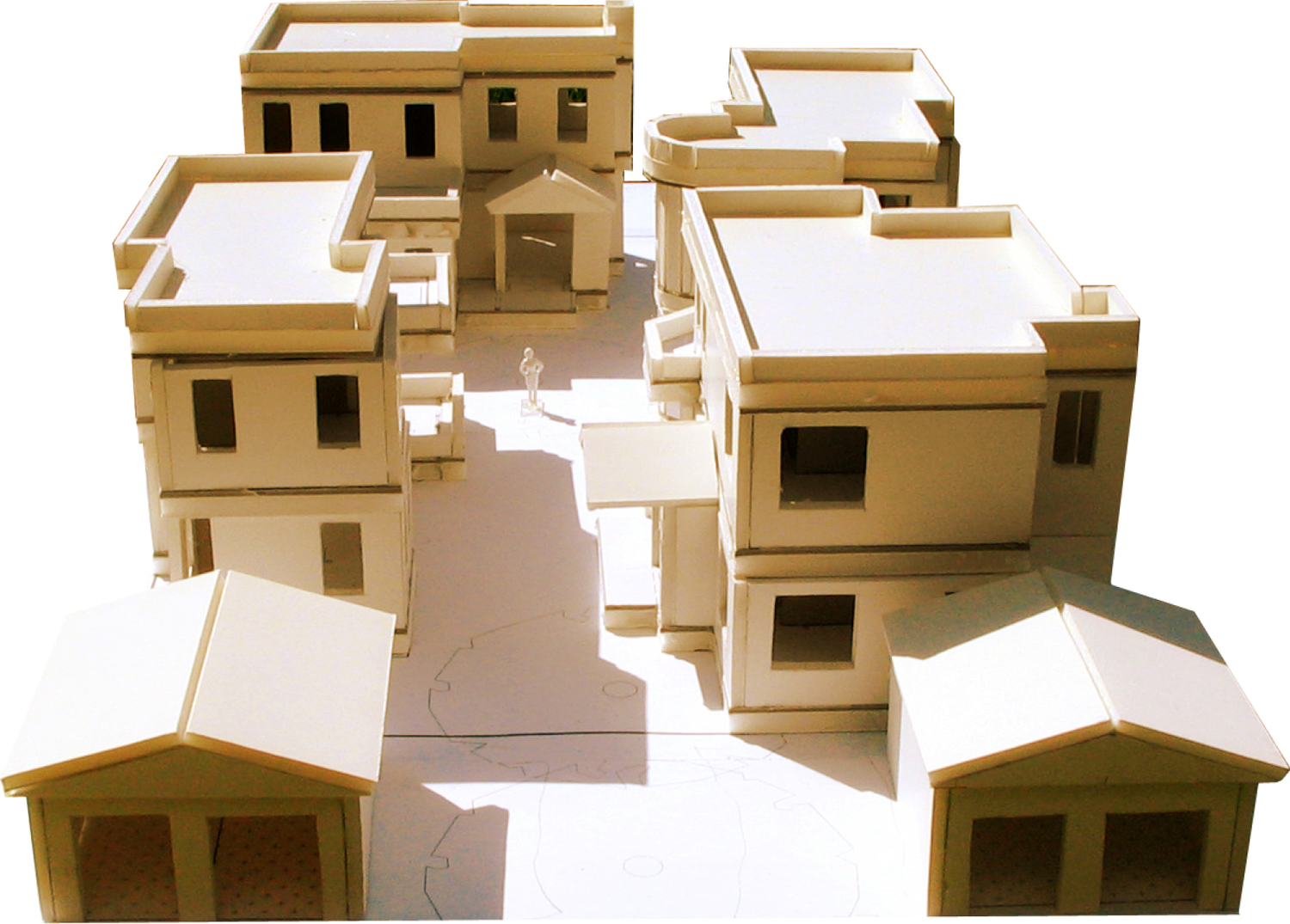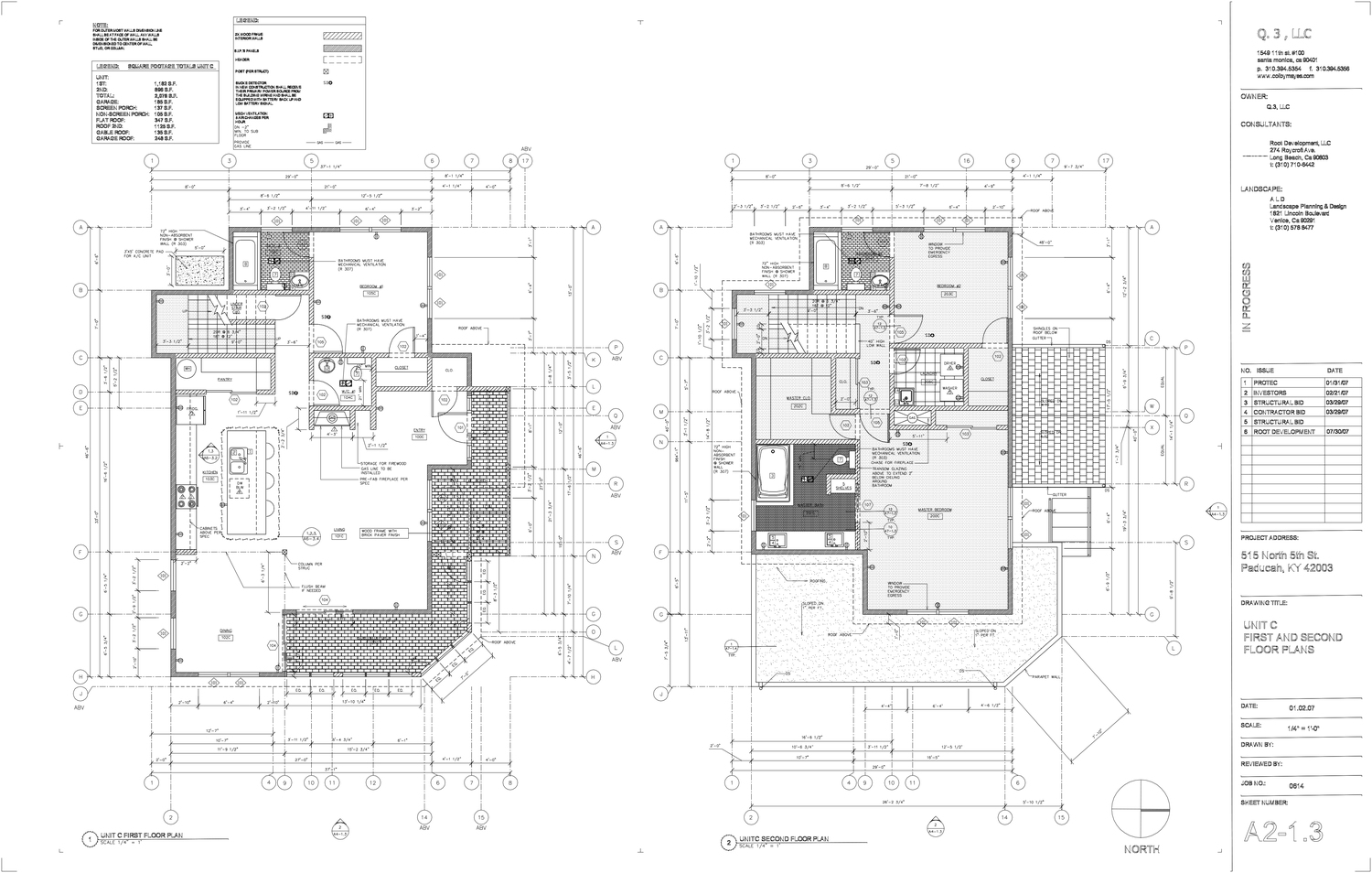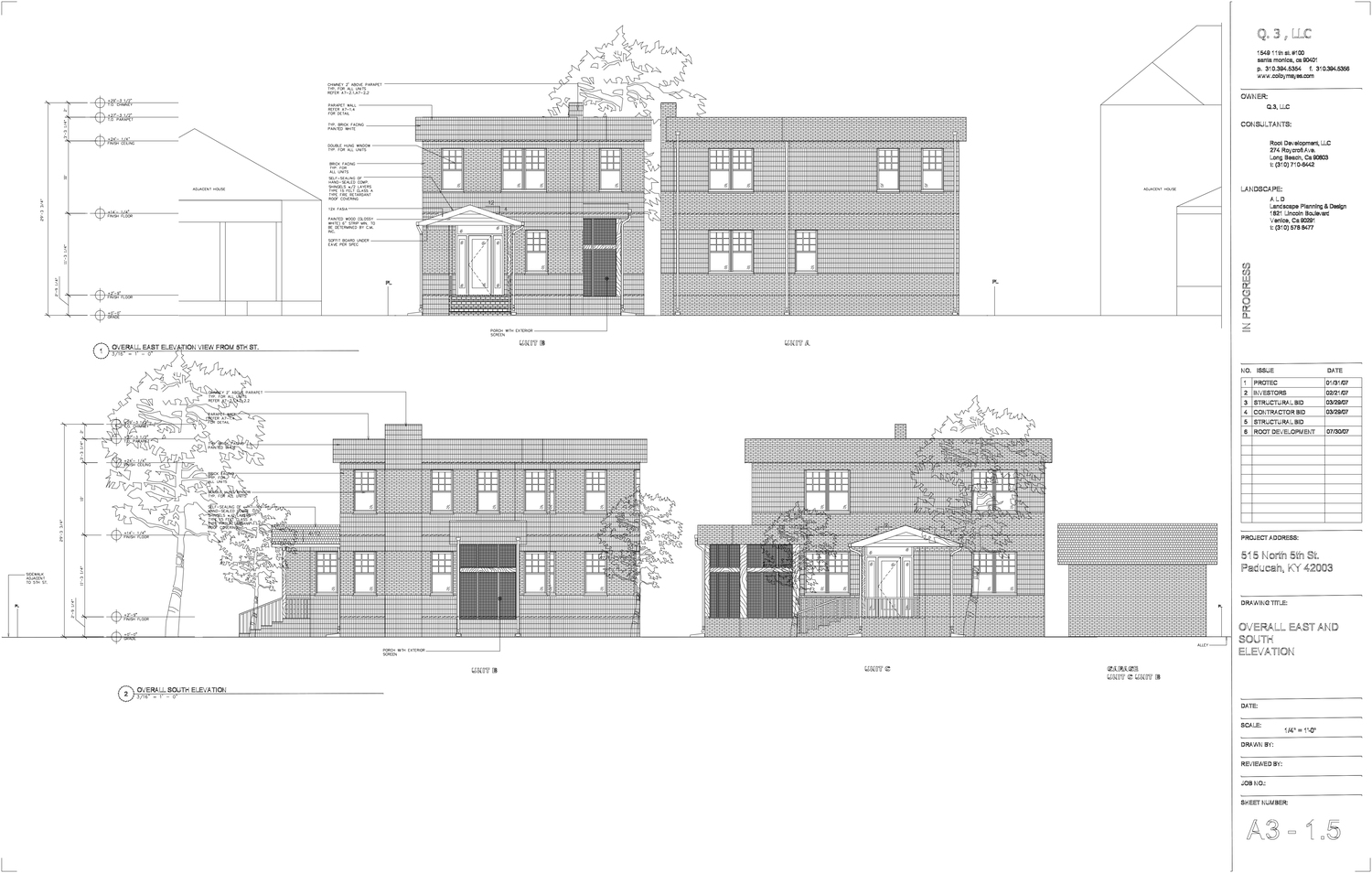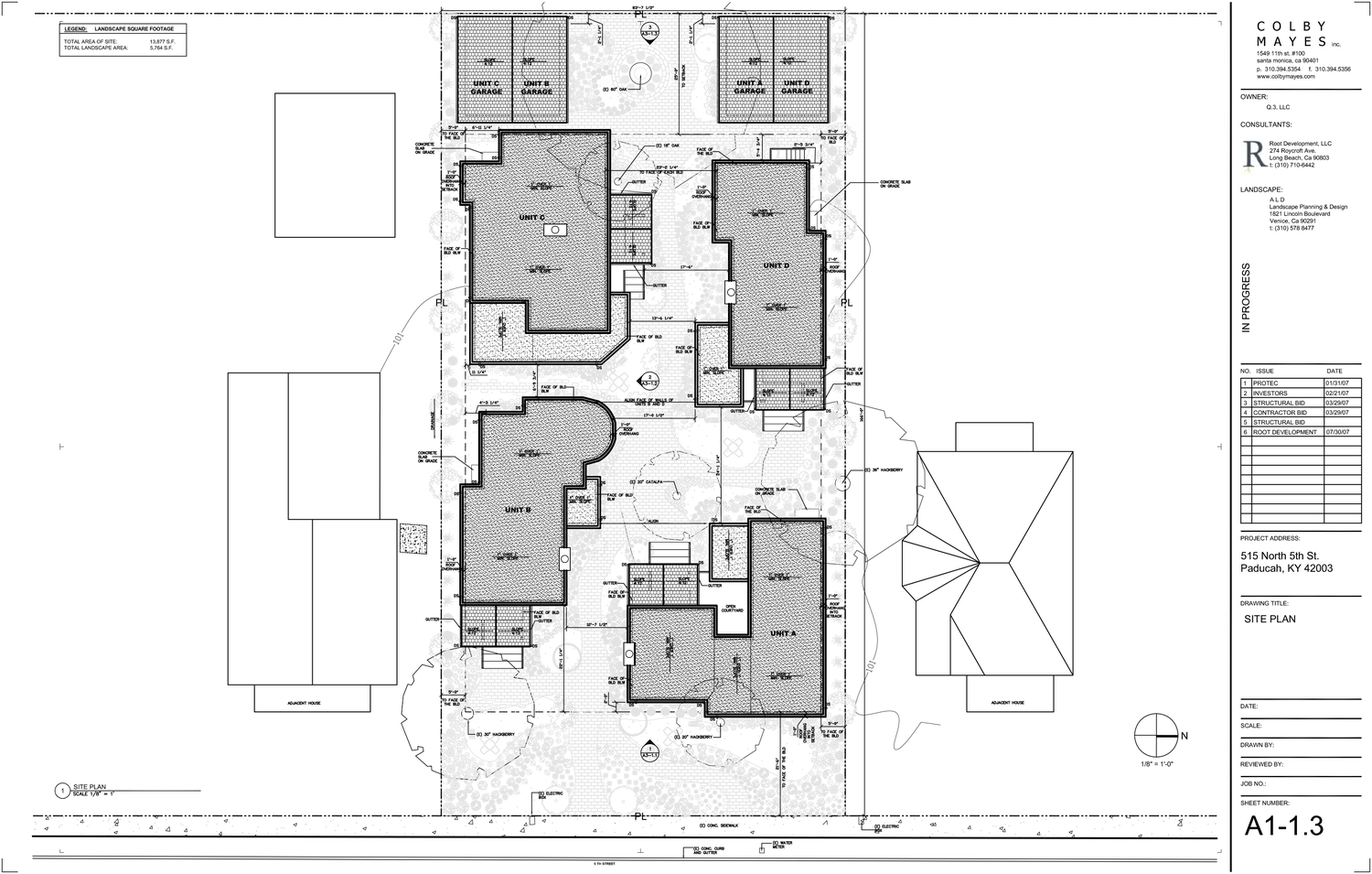PADUCAH LOFTS
- Client: Colby Mayes
- Design: Colby Mayes, Inc.
- My Role: Project Architect
Concept Design Development // Concept Drawings // Engineering Drawings // Model and Renderings // Site Research and City Requirements // Engineering Development // Material Selections // City Submissions
This community of homes was developed for the up and coming artists community in Paducah, Kentucky.
They were designed to fit an existing empty plot and reinvent the space while bringing a modern twist to the surrounding architecture.
These shapes and forms were drawn from a series of studies that were first established thru a series of connecting masses that were then pulled apart and designed with various square footage allotments and amenities being considered in order to differentiate the units from each other giving them both varied character as well as establishing a range of price points the individual buyer.
